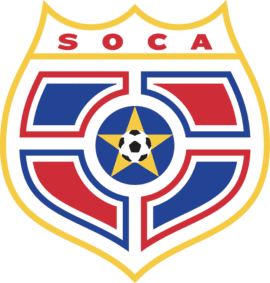SOCA Field House Project Campaign Underway
After a long gestation period the SOCA Field House capital campaign has begun, and excitement around the club is palpable. Centrally located in the award-winning Belvedere neighborhood, just off Rio Road, this club changing project will become the home base for SOCA players and families.
Response to the initial fundraising presentations has been enthusiastic, with pledges and donations eagerly contributed to the effort. Attendees have been engaged, inquisitive and ultimately supportive of the plans to build the club’s own indoor facility and offices.
Design of the project, provided by Stoneking von Storch Architects, includes key functions to enhance the experience of all SOCA players and families. The primary feature is the 60 x 40 yard turf playing field, which can be used as an official game field for SOCA league play. The large playing space can be divided into either two or four official futsal courts, separated by drop-down netting, providing spaces for training and matches for both youth and adults.
Players of all ages and levels will have opportunity to play at the sparkling facility. Winter indoor use by the youth and adult WISL leagues are major elements, but a year-round program of use has been drafted to include practices, camps, clinics, league play and tournament play. New programs have been proposed to fit niches such as athletic performance enhancement, individual training, adult tournaments and a summer league for high schoolers.
Supporting the field activities are locker rooms, meeting rooms, a fitness training room, an athletic trainer’s office, along with all the required storage and operational spaces. A key component is the inclusion of a café to serve concessions and refreshments suitable for both players and spectators. An elevated mezzanine will surround the field so that interested observers will have a premium viewing vantage point throughout.
Coaches and referees will also benefit from training and education sessions conducted at the Field House. Meeting spaces with audio-video capability will enhance the education environment.
“We designed the Field House to serve all of our members on a year-round basis,” said Bill Mueller, SOCA’s Executive Director. “The project tag line is ‘A Home for All Seasons’, and it is truly that. It will be the club’s home base and a home for our players, coaches and families. We’ll be able to use it in all weather and light conditions. We’re really excited how the club culture will be enhanced and we’ll be able to solve some of our field shortage concerns and our inclement weather complications. We’ve outlined foul weather training scenarios which allow for otherwise lost sessions to take place.”
SOCA staff and designers visited several indoor facilities around the state to learn and to compare ideas. The SOCA Field House will be the largest of the indoor soccer facilities, and will be the most comprehensive in nature. Mueller pointed out a few key differences.
“First and foremost the Field House project is for all our club members. SOCA is a community service organization and the Field House will help us to serve our soccer community even better. All the other projects we observed were for-profit ventures whose prime motivation is to generate income. As a not-for-profit organization SOCA’s prime motivation is to grow the sport, develop great soccer players and to include all interested players in that pursuit. We have developed financial models to demonstrate that we can offer great developmental programming in the Field House affordably. This will not be a facility available only for those who can pay a privileged rate. We truly believe that the project will enrich the lives of our players and families by being welcoming, of excellent quality and providing comprehensive opportunity for all our member groups.”
The facility will feature natural lighting during daylight hours and natural ventilation during transitional periods of the year. Large translucent panels will capture natural light and roll-up walls will allow fresh breezes to refresh the space during mild weather. The space will be fully conditioned during harsher weather conditions, with circulation augmented by massive ceiling fans. Energy efficient lighting will make the space usable long after dark.
With fundraising underway at the grass roots level, SOCA leaders are impressed by the response and will be taking the fundraising effort to other community members outside the club.
“We’ve assembled a great fundraising team,” enthused Mueller. “John Gobble is our Chairman and he has put together a group of notable, energetic community leaders to get the project built. More team members are being identified to join the effort. We’re so glad to be talking to our folks and to be underway.”
The project is expected to have a $5 million price tag, and take about 12 months to build once construction has begun. The project timeline includes a year for fundraising.
“Our goal is to get financial support from every SOCA family who is capable of contributing. We will be taking our campaign to many folks, but getting buy-in and support from club members is essential. And the response so far has been great. We are eager to tell our story to everyone because the project and the work that the club does is a great story to tell.”
SOCA staff and team members will continue to make presentations throughout the club. Upcoming sessions are planned with youth and adult members. Persons interested in viewing images of the project can learn more at the “Belvedere” tab on the SOCA website.





